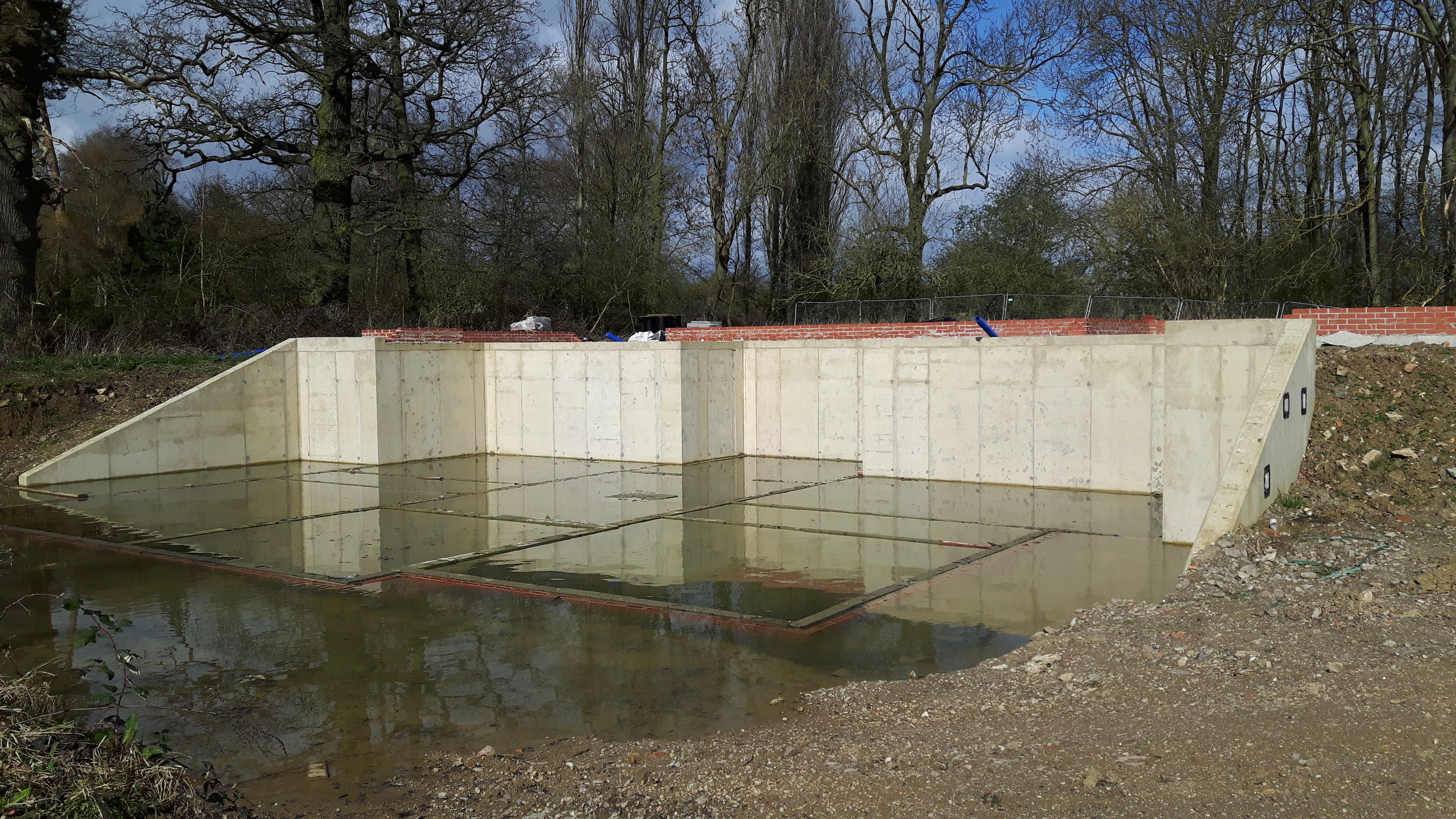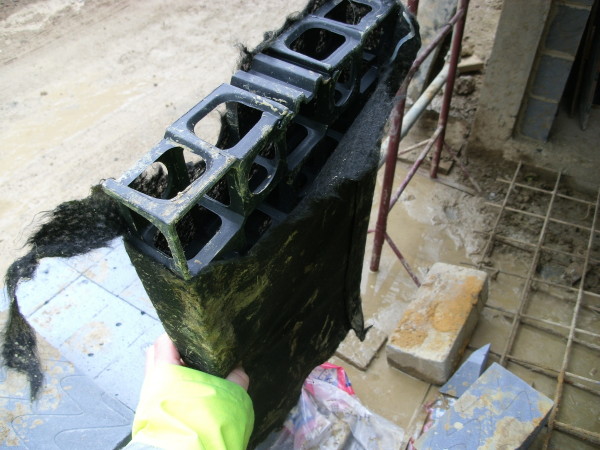Structural waterproofing and Ground Gas
I’m on an interesting project at the moment involving structural waterproofing in conjunction with ground gas.
Construction has stopped and a timber frame structure is currently being stored in a warehouse in Germany (costing £000s per week).

Why? Because Building Control recognised that no waterproofing specialist was involved in the project. I was then appointed to consult on the waterproofing on this project. Not ideal, but simple enough…
Er, no! This site was once a sewerage treatment site and soil investigation reports duly noted higher than acceptable levels of CO2. This is a Characteristic Situation 2 (CS2) meaning that some basic ground gas measures are required [BS8485:2015 Code of practice for the design of protective measures for methane and carbon dioxide ground gases for new buildings]. Simple enough?
Protective Measures for Ground Gas below ground
Er, no again! Basic measures are typically satisfied by ventilation and/or a ground gas membrane. Ventilation in a basement structure is typically a non starter. And a ground gas membrane is also intrinsically waterproof which obviously relates to waterproofing a basement structure. Most ground gas membranes are not stuck to a substrate and not intended to oppose hydrostatic pressure.
Interestingly using a Type C cavity drain membrane system with ground gasses is typically unacceptable because any water ingress is likely to carry with it soluble gas which, once inside the structure is likely to release the gas. (The only possible exception might be Radon which would require a gas sump system).
I think I’ve come up with a solution, but I’ll wait to run it past the whole design team (architect, structural engineer, etc) tomorrow.
Read more here.


